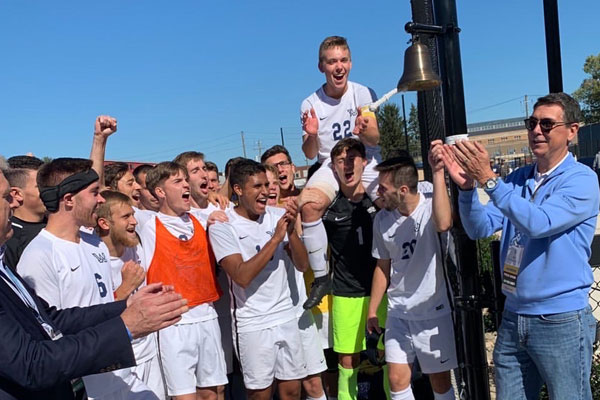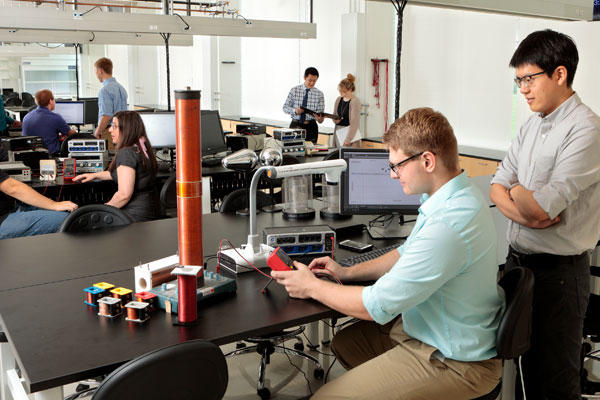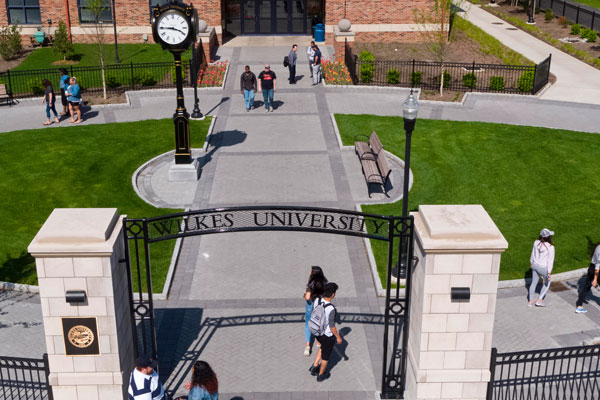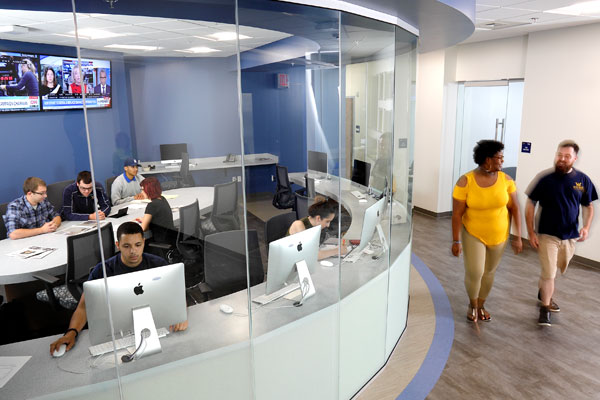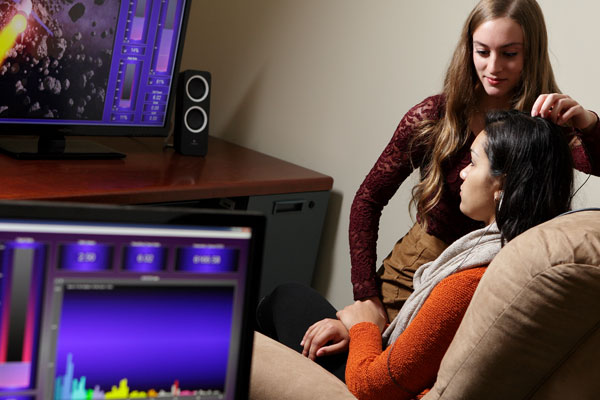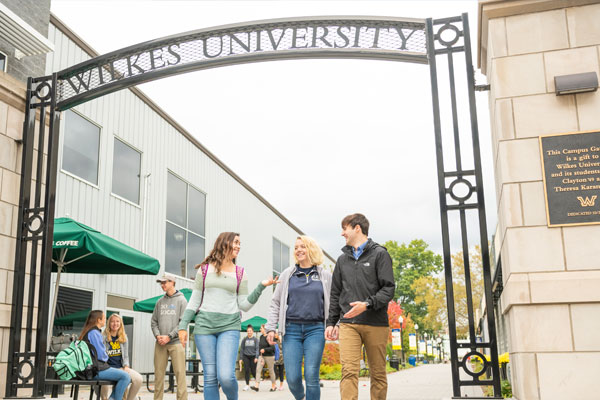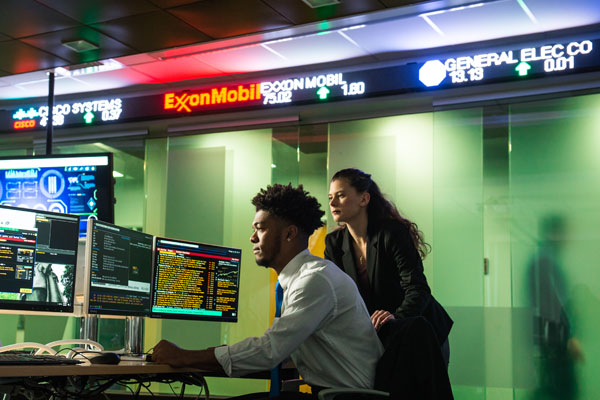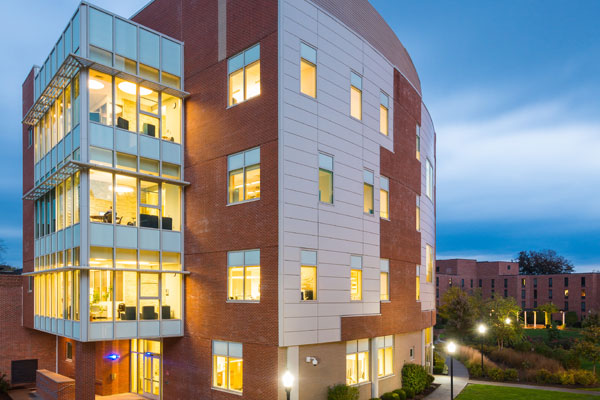Wilkes University has invested millions of dollars to create a first-class residential campus in downtown Wilkes-Barre. Campus enhancements focus on enhancing the education experience and quality of life for students on campus as well as those who learn online, while contributing to the revitalization of our home city.
Ongoing & Recent Projects
Nesbitt School of Pharmacy
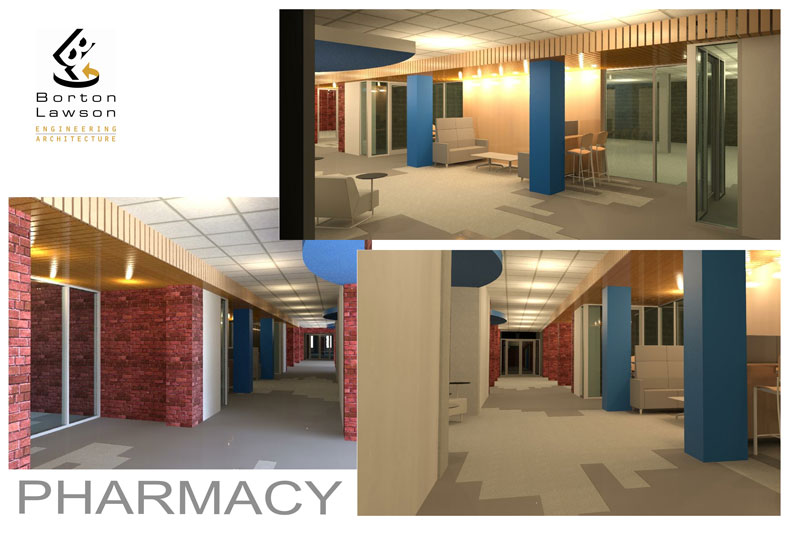
Highlights of the Nesbitt School enhancements include:
- Four new classrooms of varying sizes holding up to 24 to 90 students
- Two new collaboration rooms capable of holding up to 12 individuals
- One new Care Lab with six collaboration desks and 30 moveable seats
- One new conference room for 20 individuals
New classrooms, labs and collaboration spaces significantly enhance Wilkes' pharmacy facilities located in Stark Learning Center while continuing to produce graduates who are ready to meet the needs of 21st century health care. The project is partially funded through a $2 million in Redevelopment Assistance Capital Program funding from the Commonwealth of Pennsylvania. In addition, support from Wilkes alumnus Jason Griggs helped fund these improvements, creating the new Griggs Pharmacy Center.
Moveable seating, new projection technology, powered retractable screens, visual display boards and television monitors that can be seen from every corner of the rooms usher in an enhanced era of cutting-edge teaching and scholarship, hands-on learning and mentoring.
In addition, the exterior portals facing S. River St. on the first floor of Stark Learning Center have been enclosed with glass, beautifying the space inside and out while creating the best environment for learning and scholarship.
Construction began during spring break 2022 and is anticipated to be completed during the fall 2022 semester.
Stark Learning Center
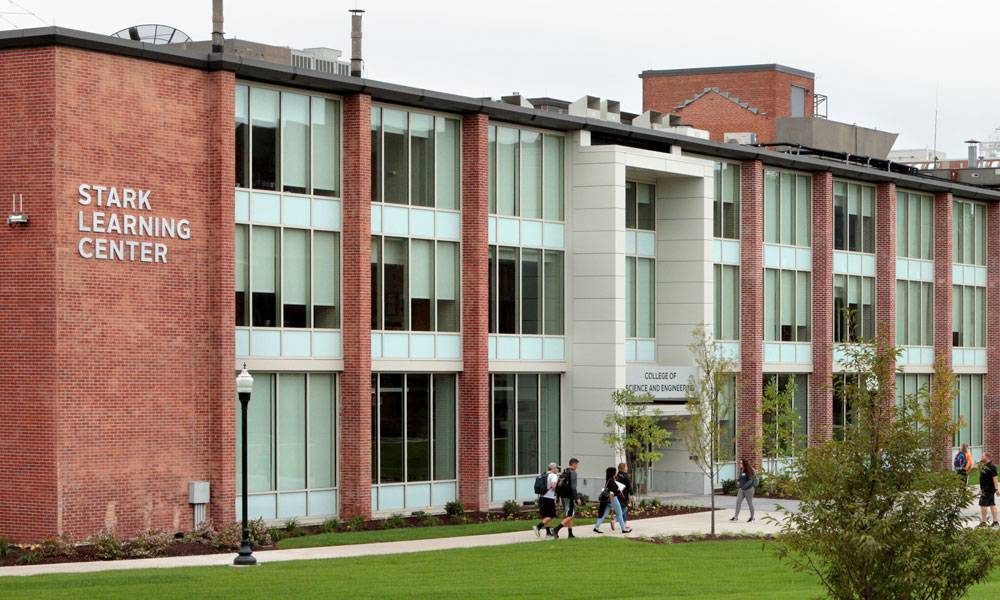
The Stark Learning Center enhancements will beautify the center's exterior while improving the lab spaces.
Enhancements to several engineering labs included new flooring, ceilings, energy-efficient lighting, white boards and lab benches. New windows enhanced visibility while flexible doors allow ease in collaborating and moving equipment between lab spaces. In addition, facade enhancements on the upper floors of the building beautify the exterior of the building with new energy-efficient windows. This project concluded in August 2022.
Streetscape Improvements
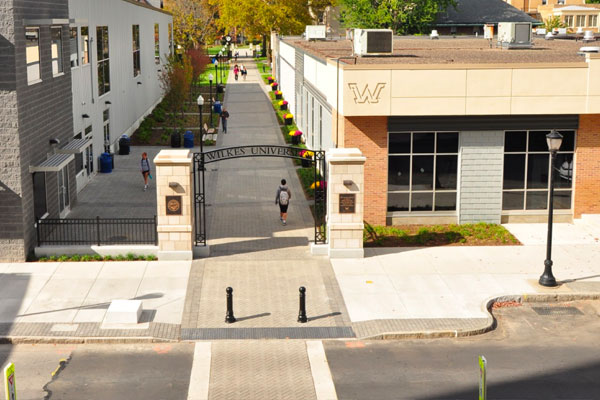
Since 2017, Wilkes University has completed streetscape enhancements on several blocks surrounding campus and in downtown Wilkes-Barre, reinforcing its role as a community partner. Enhancements include new sidewalks, trees lighting, curb repairs and raised crosswalks in select areas to aid in the safety of pedestrian traffic.
In summer 2022, the next phase of the project will continue on S. Franklin and W. South streets in the block of the Arnaud C. Marts Center. In addition, a new pedestrian walkway will be installed near the Ralston Athletic Complex.
These projects are primarily funded by grant funding from the Transportation Alternatives Program administered by the Pennsylvania Department of Transportation. The latest phase of the projects starts in May and will continue intermittently through the summer of 2023.
Henry's Dining Hall
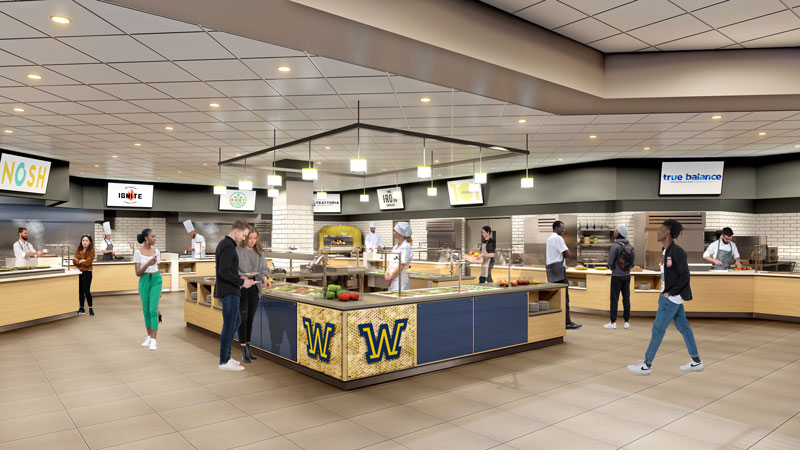
A renovated dining experience awaits students at Henry's Dining Hall.
An enhanced dining hall greeted students returning to campus in fall 2022. New grills, food lines and a more suitable flow complement the dining experience at Wilkes.
South Main Street Lighted Sign
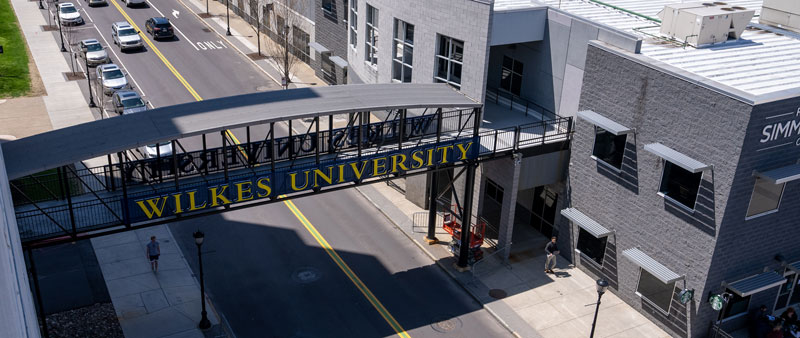
The latest of campus-wide signage, the lit signage establishes the Wilkes campus to visitors and pedestrian traffic.
A new sign on the pedestrian bridge above S. Main St. is a continuation of campus-wide signage enhancements. It establishes the Wilkes campus to pedestrian and foot traffic and visitors on a busy thoroughfare. At night, the sign is lit, ensuring that the Wilkes name is clear to all. This was completed in April 2022.
